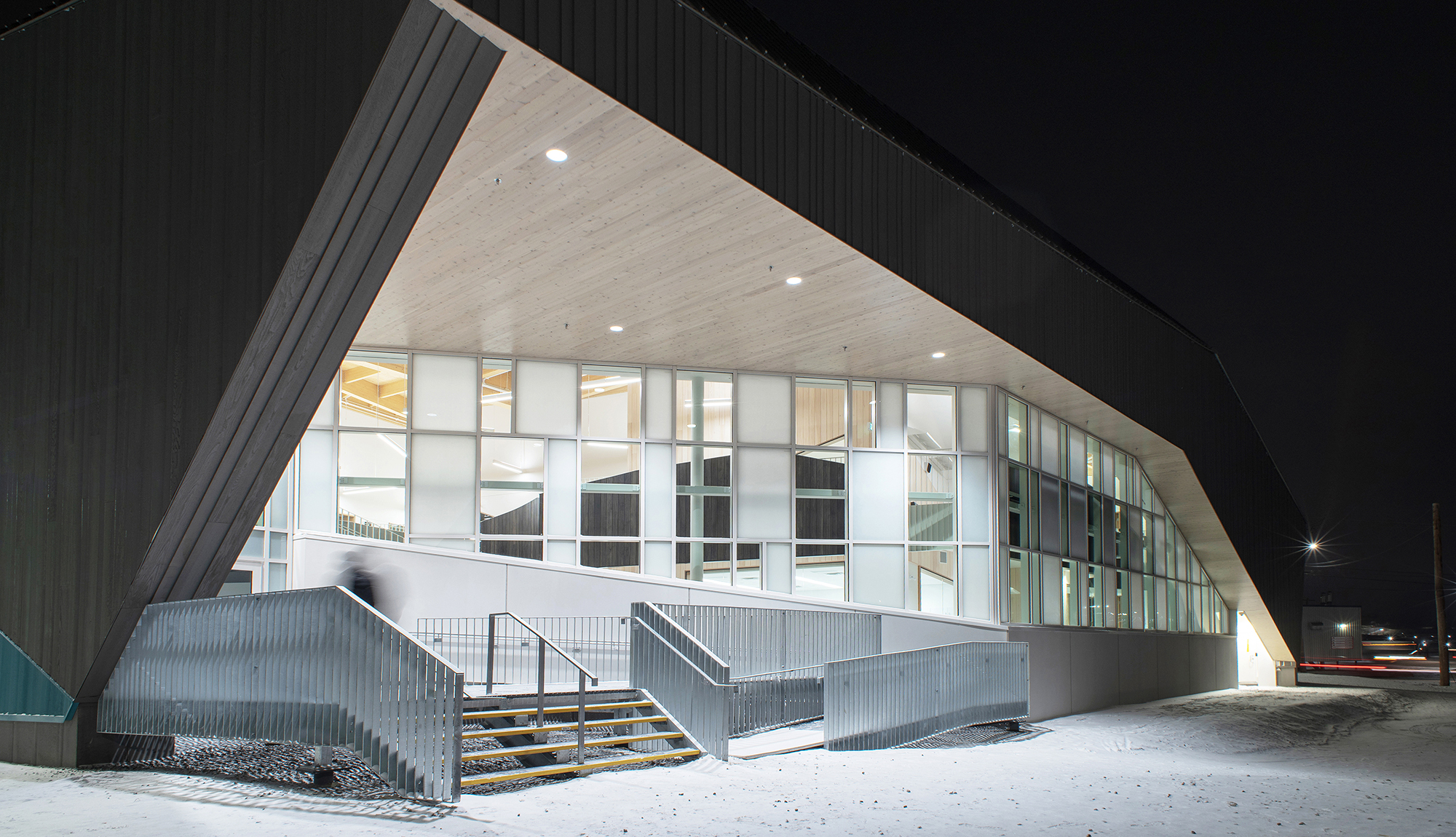The design of the building is rooted in the powerful landscape of Iqaluit and Baffin Island. The building emerges from the dark bedrock of the hill behind as an ambiguously natural form, in part shaped by the wind to minimize drifting and to provide substantial protection from the elements at the entrance. A balance is achieved between the competing desires of insulating the building as much as possible against the arctic cold while simultaneously bringing in natural light and taking advantage of the beautiful views to the harbour and the landscape beyond. Strategic cuts through the roof scoop south light deep into the heart of the building and daylighting glass is used extensively to maximize the distribution of natural light.
The internal organization maximizes transparency and spatial interconnectivity to foster student engagement and to break down potential social barriers. The first space one enters is a circular social space—the heart of the building—circular to represent the Inuit value of collaboration.
We are excited for this opportunity to create architecture that responds to Iqaluit and the Arctic in every sense—technically, contextually, culturally and socially.
AWARDS
2019 The Plan Awards – Honorable Mention
NEWS
