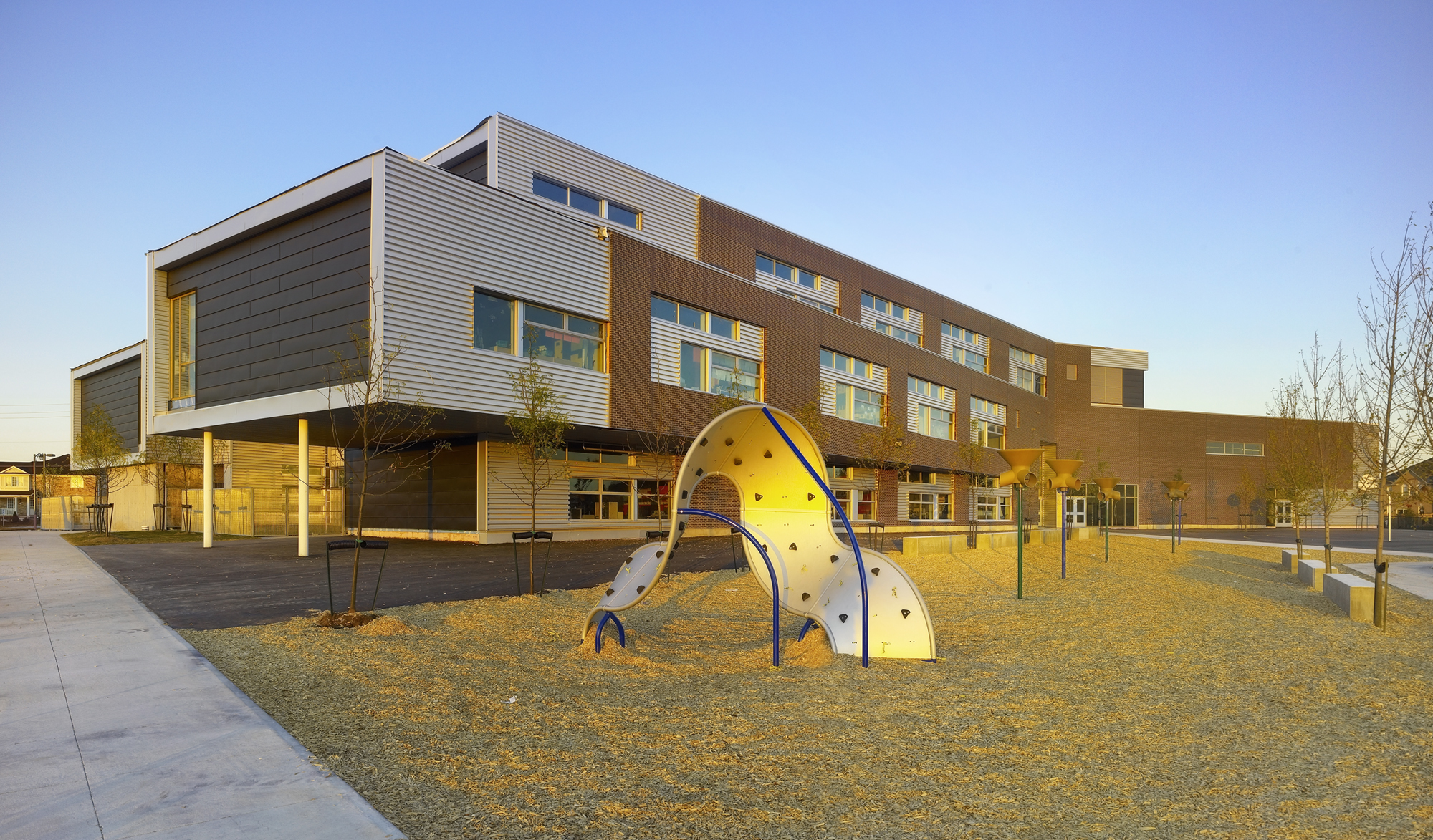Brookside Public School is an elementary school located in Scarborough, Ontario. This 65,000 square foot facility sets a new standard for sustainable design for the TDSB, and condenses two schools and one childcare centre onto a small site in order to save precious land. The facility houses 24 classrooms from K to 8, a daycare, a full gymnasium, a library, science, art and music specific rooms, and a separate special education section. The site is designed to accommodate two buses as well as parking for 51 cars.
Suburban development has removed all traces of this landscape from the site surrounding the school; as such, the project was conceived of as the tectonic reconstruction of a ravine adjacent to the site—a geographic form etched into the ground by a tributary of the Rouge River. Fundamentally rejecting its suburban context and focusing instead on the pre-existing natural conditions of the site, the form of the school itself aims to parallel the form of the adjacent topography. Its weaving form reduces East / West exposure and orients the building appropriately in relation to the sun’s path. The front façade of the building is a grow wall which emphasizes the notion of the building as an extension of nature, and serves double duty as a shading device.
